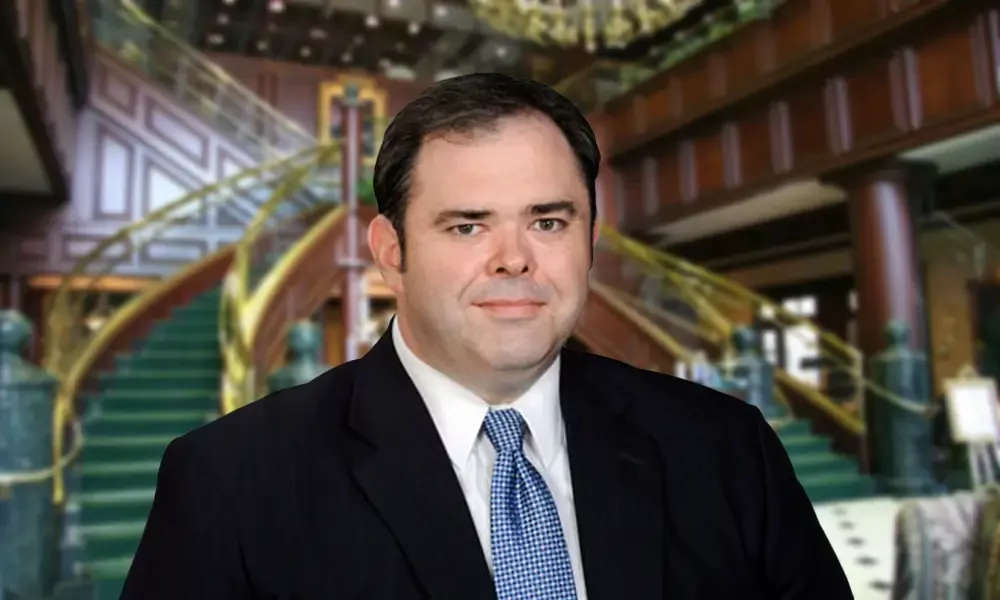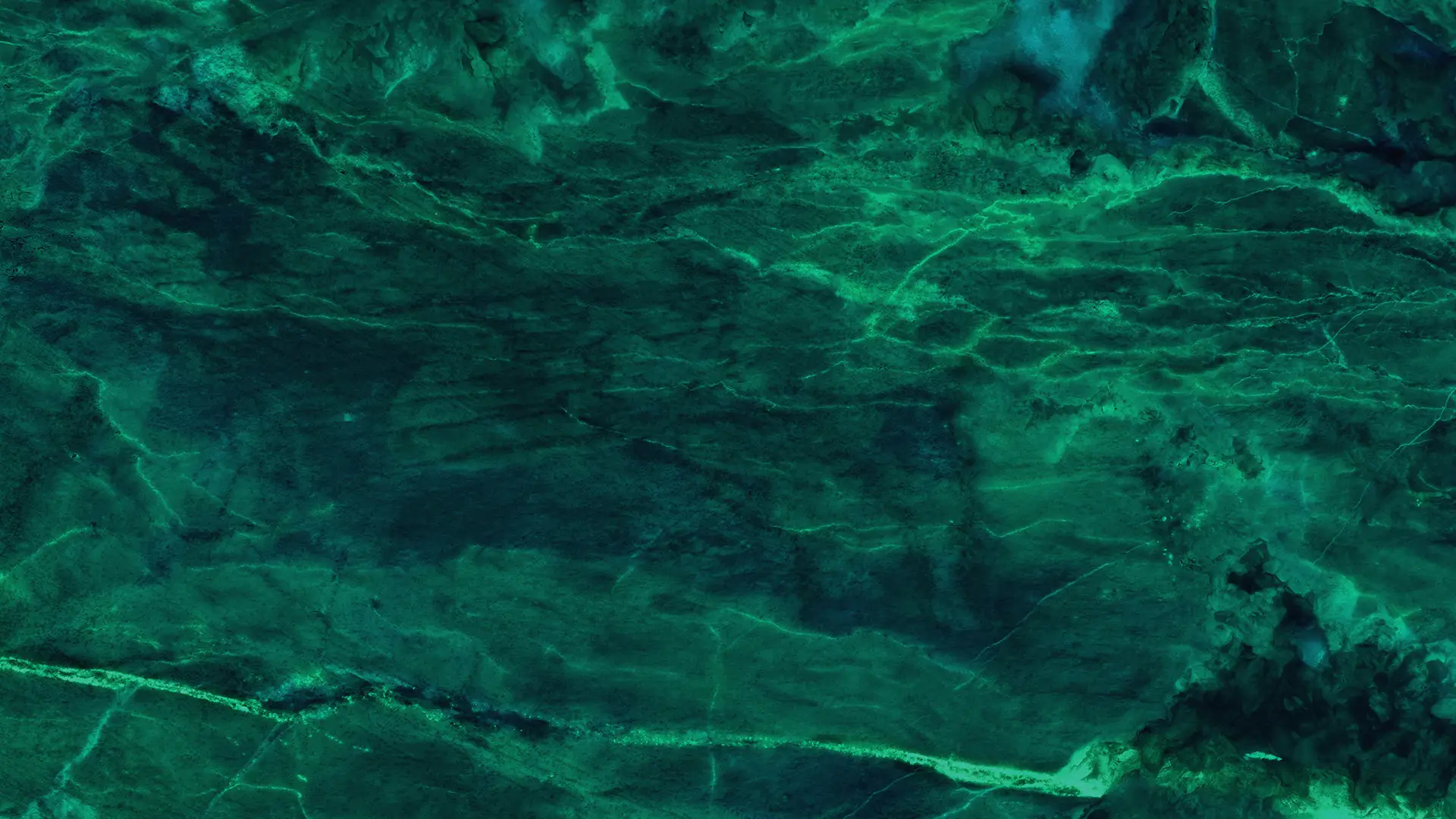
The Janssen Building
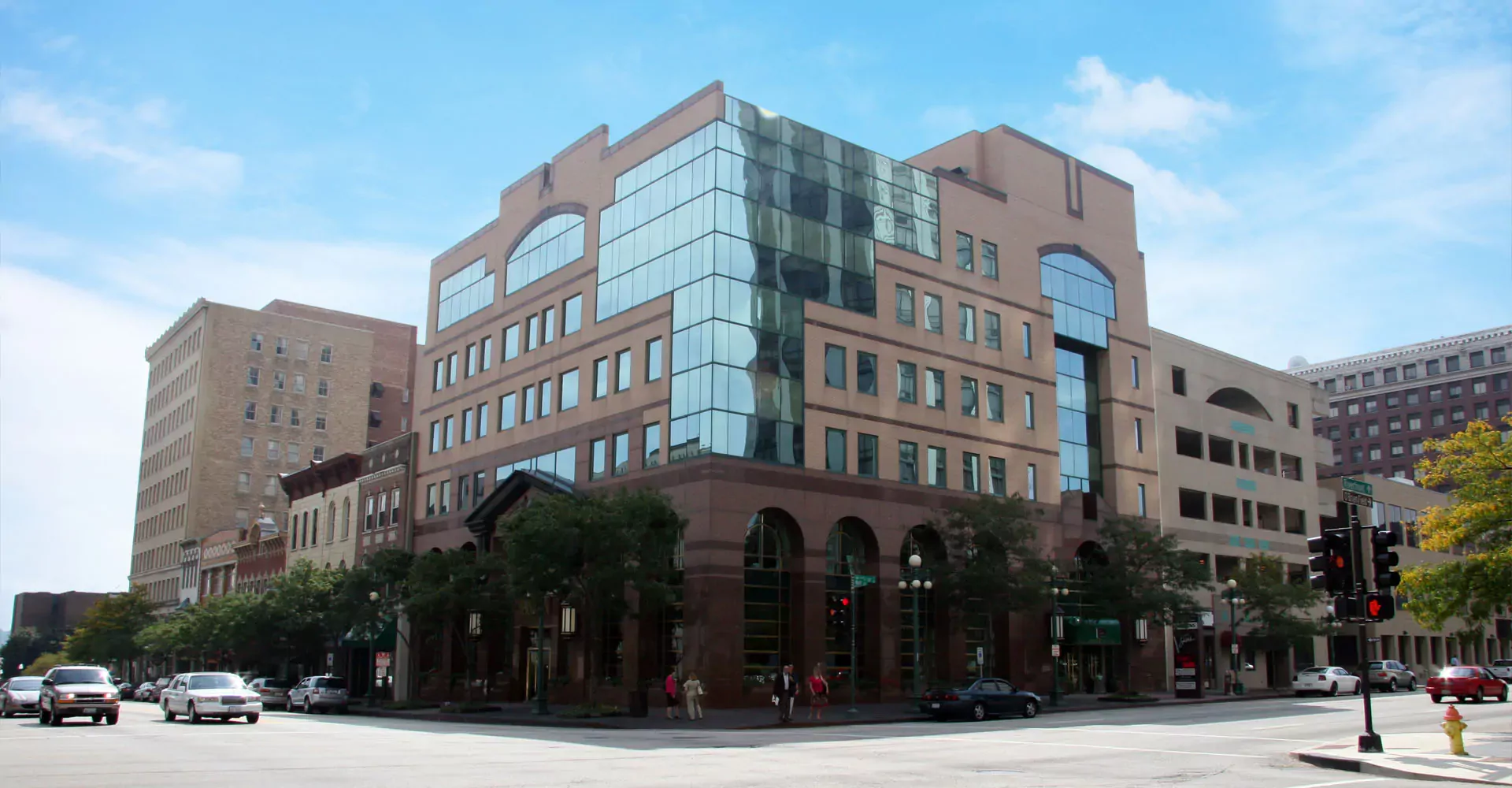
The Janssen Building
The construction of the Janssen building commenced in June 1990 on the northeast corner of Main and Jefferson Streets. The site was formerly occupied by the Niagra Hotel and a downstairs night spot known as "The Combo Club." Most recently, the premises were occupied by Jim's Steakhouse and Potter Anderson Jewelry, however, a fire destroyed those businesses in 1986 and the site remained vacant until the ground was broken for the Janssen Building.
The general contractor was Becker Brother's Construction and the Architect was Burns and Associates. The interior design is primarily the effort of David Haase.
The interior features cherry wood, brass, marble, and granite.
The law offices of Jay H. Janssen occupy the first three floors and Jim's Steakhouse returns to the site with their elegant restaurant in the lower level.
Artwork from all over the world is featured though out the law office. A special note is the portrait in oils of Mrs. Janssen on the first floor by William Hardin of Peoria, Illinois.
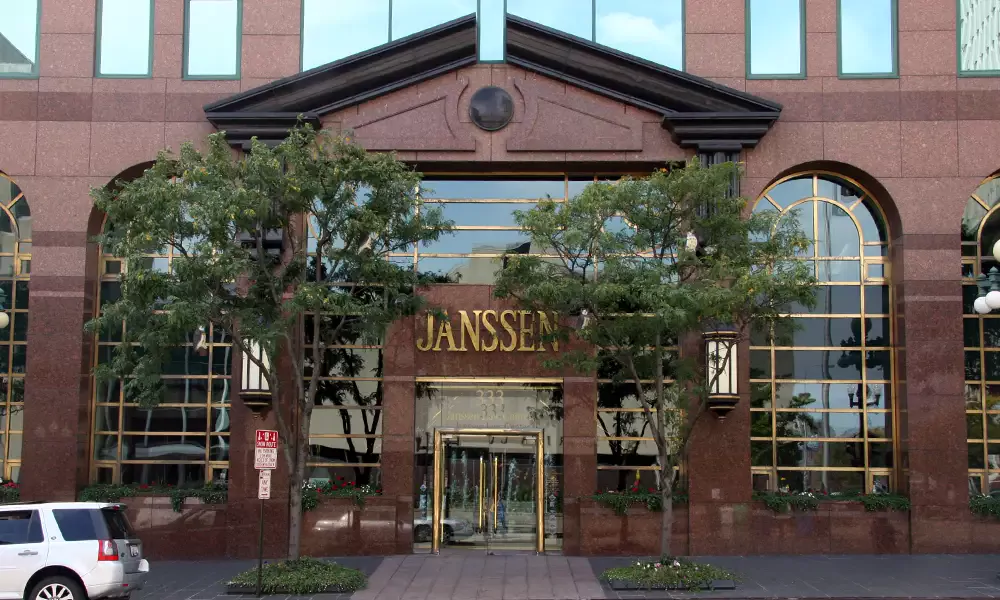
Exterior
The exterior of the building features Norwegian granite which was transported by ship to Italy for proper cutting and polishing. The two story Norwegian black granite facade graces the entrance to the reception atrium and two specially constructed light fixtures from Florida are affixed to each side of the entrance. Each light fixture is ten feet high. The two story brass trimmed arched windows are to provide natural lighting to the offices within.
The sidewalk is also made of Norwegian granite with inlaid brass strips. This is Peoria's first all granite sidewalk.
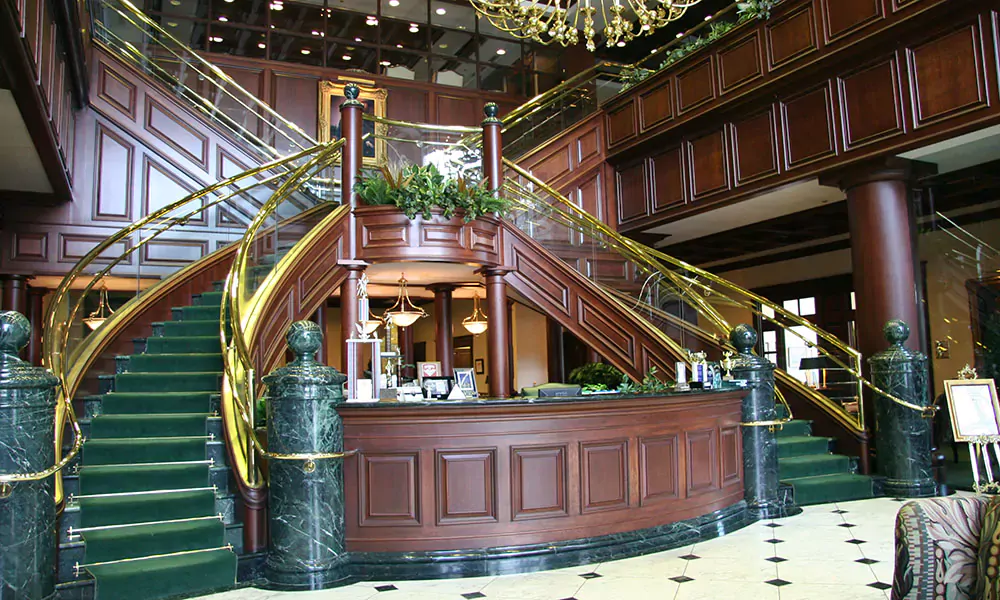
Reception
The reception area features a two story atrium, a grand staircase, a marble topped reception desk, white marble floor with inlaid brass strips, a 3,000 pound brass bi-level chandelier, and a 10,000 section coffered ceiling.
The grand staircase was constructed by Pat Ruder and his craftsman from Redbud Ridge Custom Shop, of Bartonville, Illinois. The grand staircase is constructed of 125 sheets of quarter inch plywood that were individually glued together on the perimeters to form the structure. The staircase is self supporting and is trimmed in solid cherry, verde marble, and brass railings with glass supports. On each side of the entrance the staircase features two green marble columns that are 49 inches in height and 21 inches in diameter, each weighing more than a full size passenger vehicle.
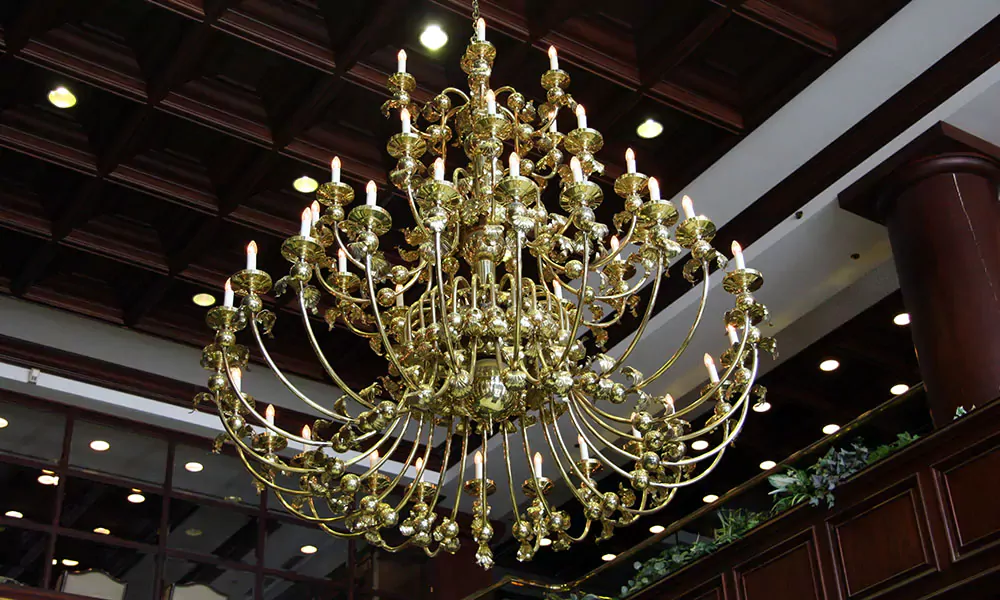
Lobby Chandelier
The lobby chandelier came from New York City and casts a welcoming glow to all who enter the Janssen Law Center.
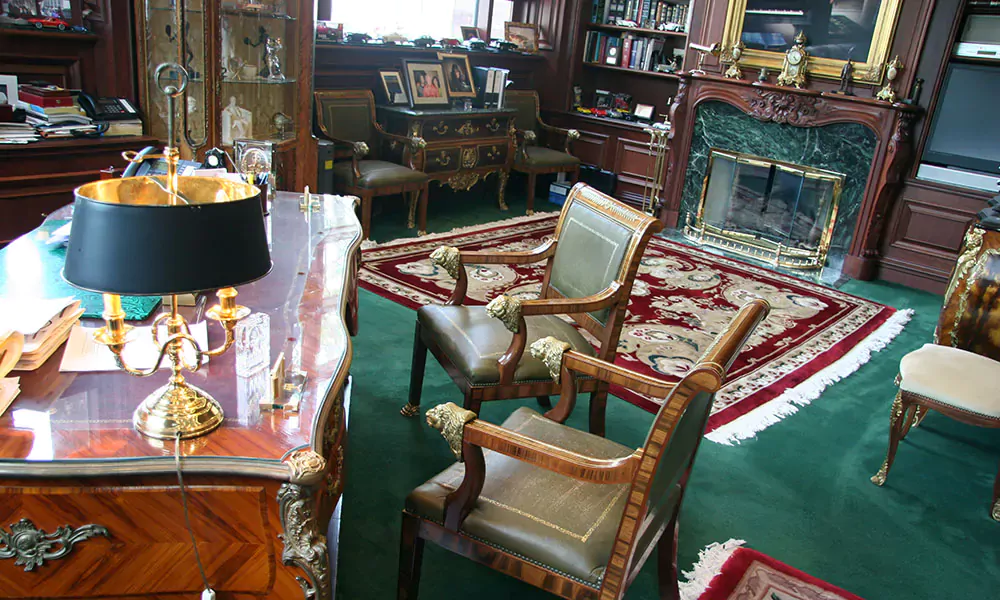
Jay Janssen's Office
Mr. Janssen's office features a fireplace with a hand carved mantle, cherry panels and moldings with hand carved accents. It is a "L" shaped room with a private restroom and twenty-four foot high ceiling.
The office is furnished with antique pieces that were purchased in New York City.
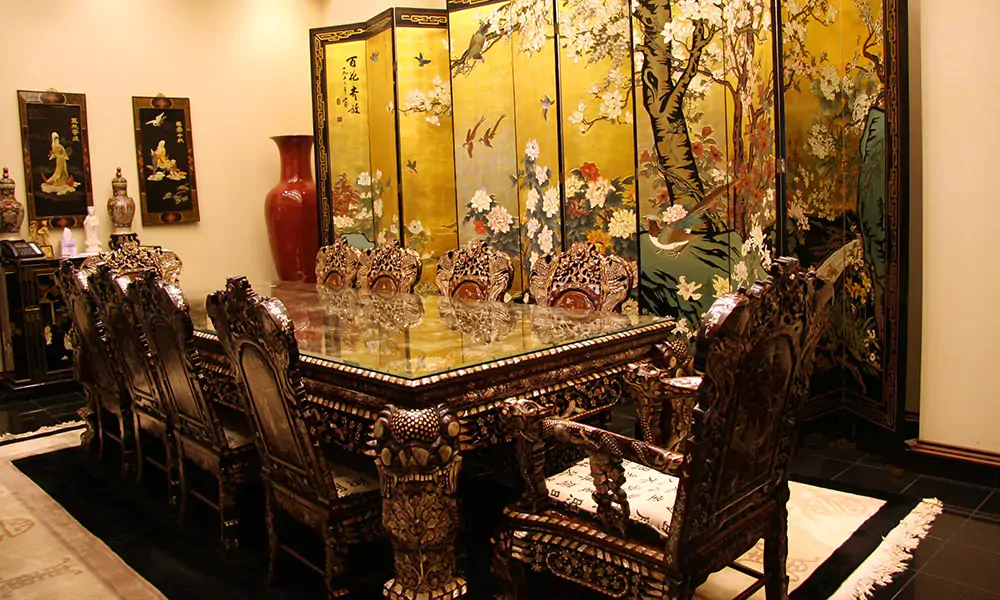
Oriental Room
The oriental conference room is highlighted by a solid Blackwood conference table with an inlaid mother of pearl design. It has ten chairs that are also solid with inlaid mother of pearl design, each a different pearl design. The Blackwood conference room has a black granite floor which is similar to the black granite facade over the outside entrance to the building.
The chandelier is an original piece from the Halfway House at the Creve Coeur Club. This chandelier was made in the early 1900's. The oriental conference room features a vaulted ceiling, a bi-leveled glass paneled wall and various oriental artwork that Mr. and Mrs. Janssen purchased in Hong Kong. The conference room seats 20 persons comfortably.
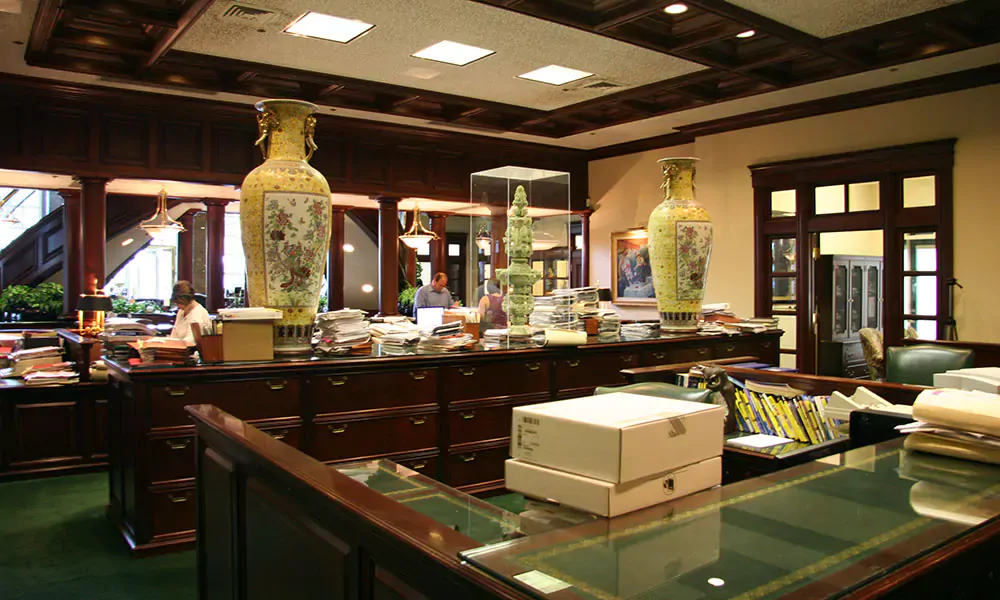
Secretarial
The first floor has seven secretarial sections constructed of solid cherry that were made by The Alex Stuart Company of Chatsworth, California. Each desk has a green leather top and brass hardware. The secretarial area is graced by a five foot solid jade incense burner that stands in the middle of the area flanked by two six foot Chinese vases.
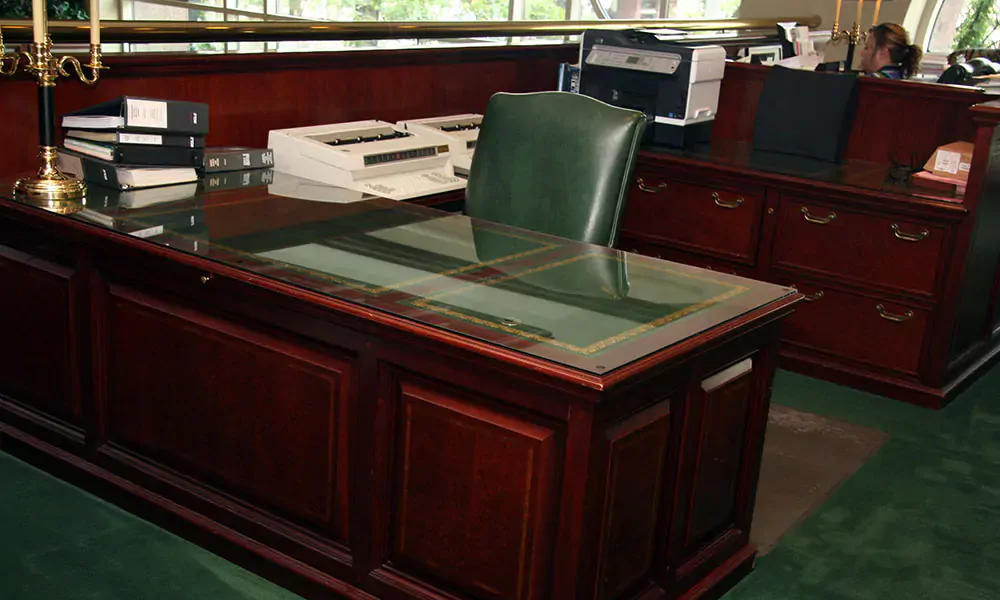
Furniture
The office furniture is dominated by solid cherry wood desks and accessories of brass hardware. It was made by the Alex Stuart Design Company of Chatsworth, California. This furniture was specially designed and made for the Janssen Building.
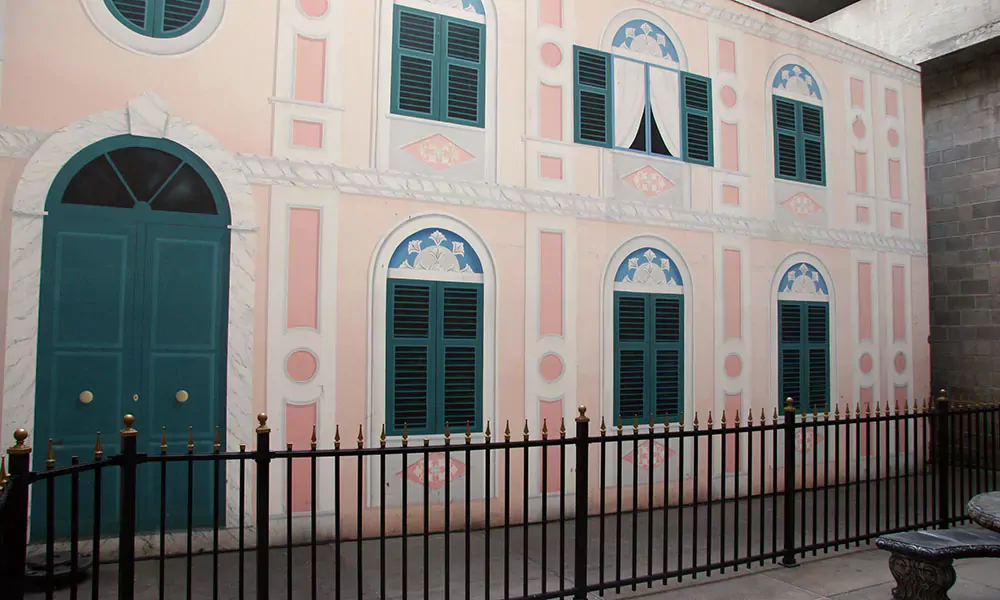
Patio
The outside patio is for employee dining and the east wall contains a trompel'oeil mural of the front of an Italian Mediterranean village which was painted by Peorian, Eric Kish. Mr. Kish is a graduate of the Chicago Art Institute and the mural took six months to create.
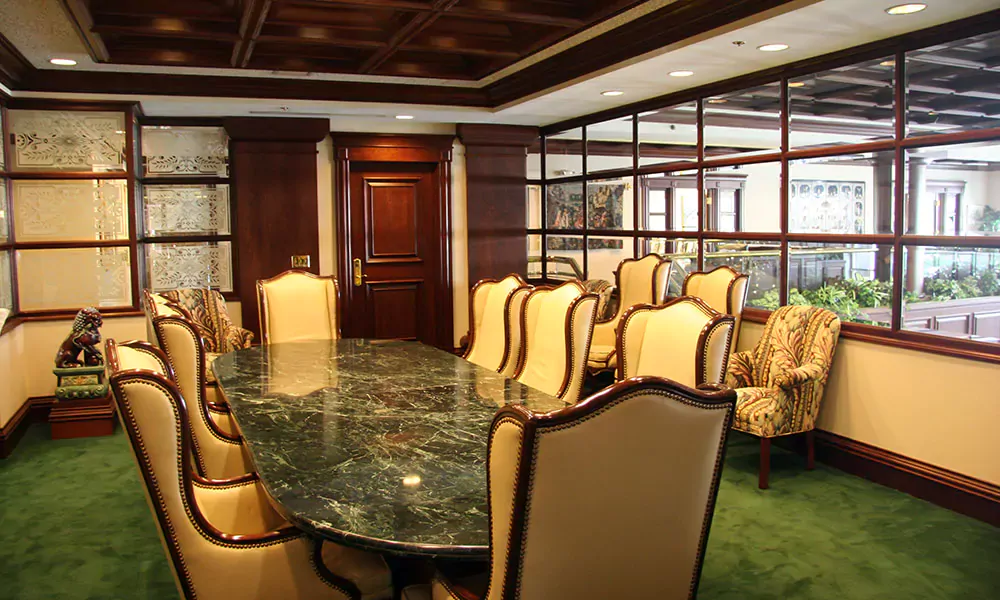
Second Floor Conference Room
The center piece of the second floor conference room is a fourteen foot green marble topped table with 12 cream leather side chairs.

